Liberating Space: Raumplan
Loos’s Raumplan questions the old notion of “void”. Loos believes that space is an enclosure, enclosing the typical middle class family of Joseph and Marie Rufer. Space to Loos should be the pinnacle element that dictates the form as it is where humans reside and spend their most time in, not the exterior. Loos started off with the family’s space, the bedroom, living, kitchen, etc. He then organises them into volumes, which acts as the fundamental blocks of the building. This results in the house being composed of interconnecting volumes, with split and multilevel construction and compositions of space. The Rufer house is somewhat a statement, or even a rhetoric, as the house was deliberately shaped as a cube, with totally blank walls and irregular fenestration. While the exterior is somewhat cold and nonsensical due to its window distribution, the space inside is highly ornamental, expressing his concerns on how architecture, form and ornaments should be related to daily life, not an object for the aristocracy to show off, as he wrote in Ornaments and Crime. Thus, to Loos, space should be the focus of all architecture.

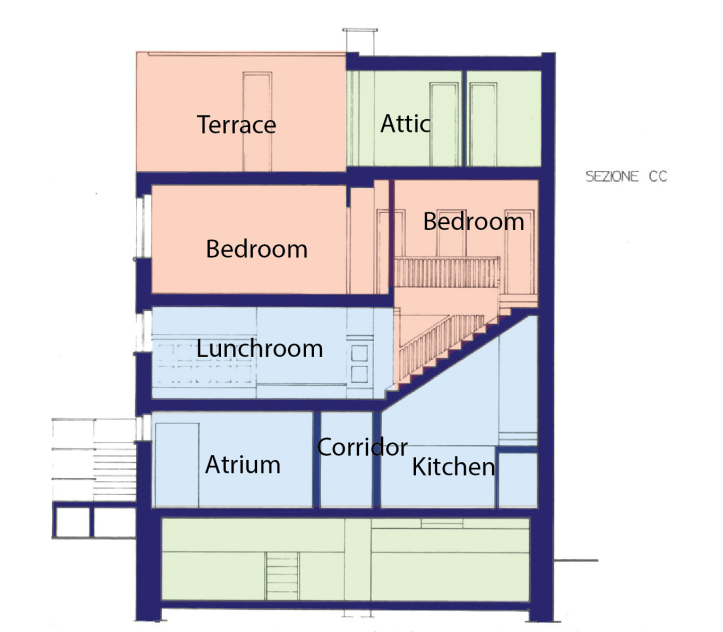
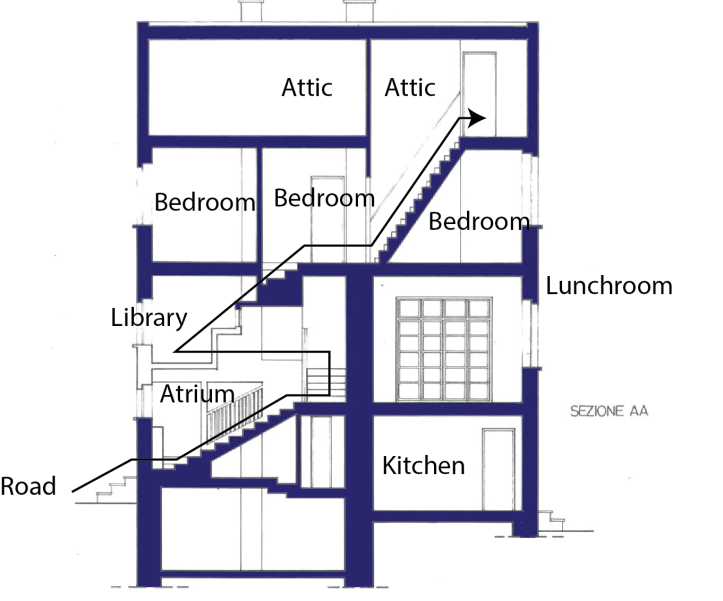
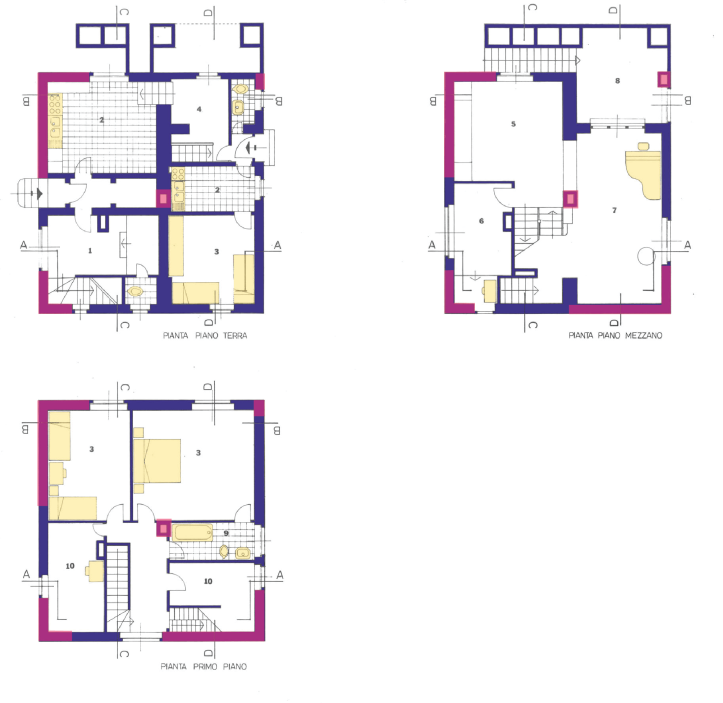
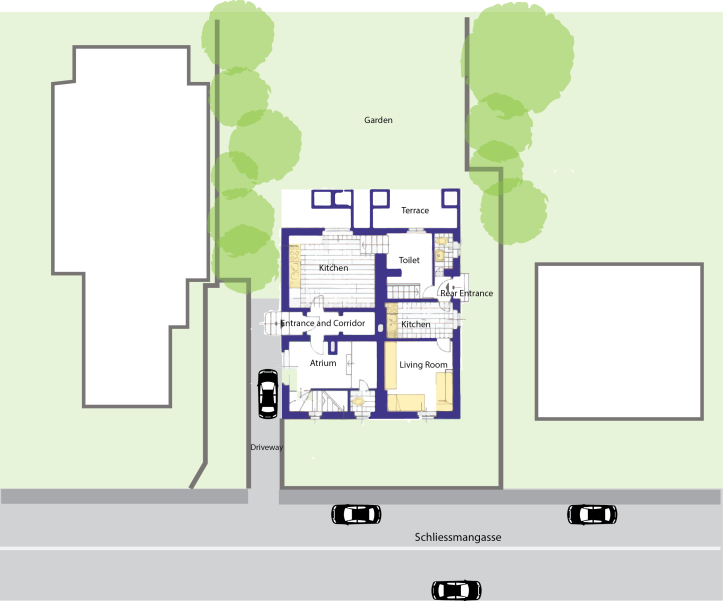
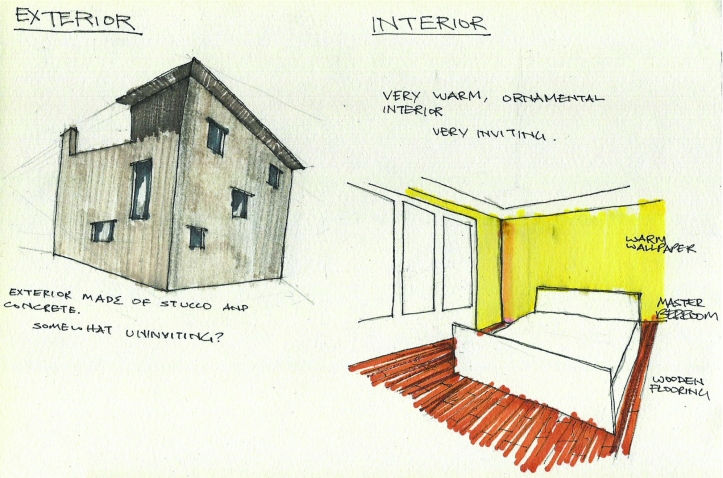
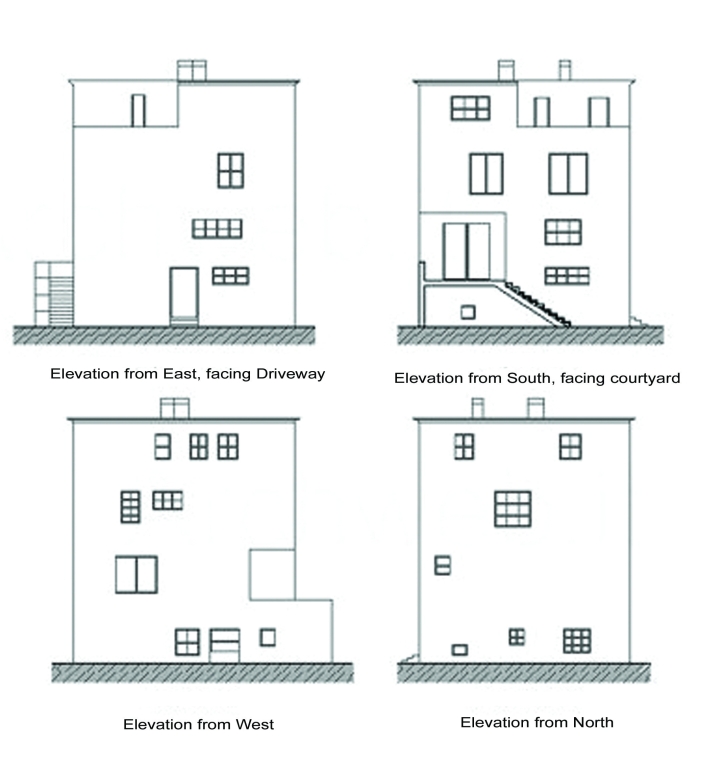
Bibliography
Fig 1. Wikiarquitectura. 2013. Rufer House. Image. https://en.wikiarquitectura.com/building/rufer-house/.
Fig 2. Wicht, Guillame. 2017. Rufer House Section. Image. Accessed October 10. https://www.pinterest.com/pin/515802963558997526/.
Fig 3. Wicht, Guillame. 2017. Rufer House Section. Image. Accessed October 10. https://www.pinterest.com/pin/515802963558997526/.
Fig 4. Self Produced
Fig 5. Self Produced
Fig 6. Rationalist Architecture. 2017. Rufer House Elevations. Image. Accessed October 10. https://www.pinterest.com/pin/320529698449835817/.
<Wu Chun Yiu, BAAS 2, Group B>