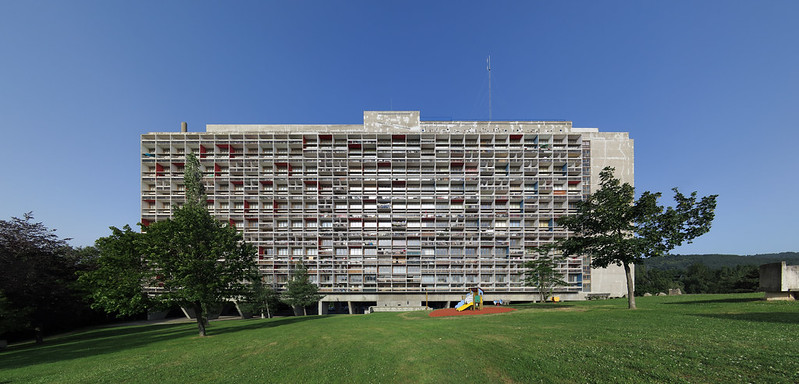Developing Type as a Community
After the WW2, demand for housing increased drastically, especially as the society also enters the age of mass consumption and mass culture. The Unite d’habitation was envisioned as a vertical garden city for the upper middle class, who before the war lived in suburbs of small villas. Le Corbusier wanted to bring the concept and volumes of individual villas to the context of apartment blocks, rather than letting it sprawl horizontally over the landscape, similar to what he proposed in the ideal city of Ville Radieuse. Yet, as opposed to early Hong Kong housing estates such as the Shek Kip Mei Estate, which had emphasis on type repetition and duplication, the Unite d’habitation used type as a starting point to provide a “shop, live, play” space, but both for an increasing population.





Bibliography
Fig 1. Flicker. 2013. Unité D’habitation Le Corbusier. Image. https://www.flickr.com/photos/domgarcia/9652975846.
Fig 2. Self Produced
Fig 3. Unite D’ Habitation De Marsella. 2013. Image. https://www.slideshare.net/DIEGUISIMUS/unite-dhabitation-de-marsella/6.
Fig 4. A Santos, Mauro. 2017. Unite-Dhabitation-2. Image. Accessed October 11. https://www.pinterest.com/pin/520939881882418386/.
Fig 5. Architakes. 2001. Plug In Concept. Image. http://www.architakes.com/?p=1441.
<Wu Chun Yiu, BAAS 2, Group B>